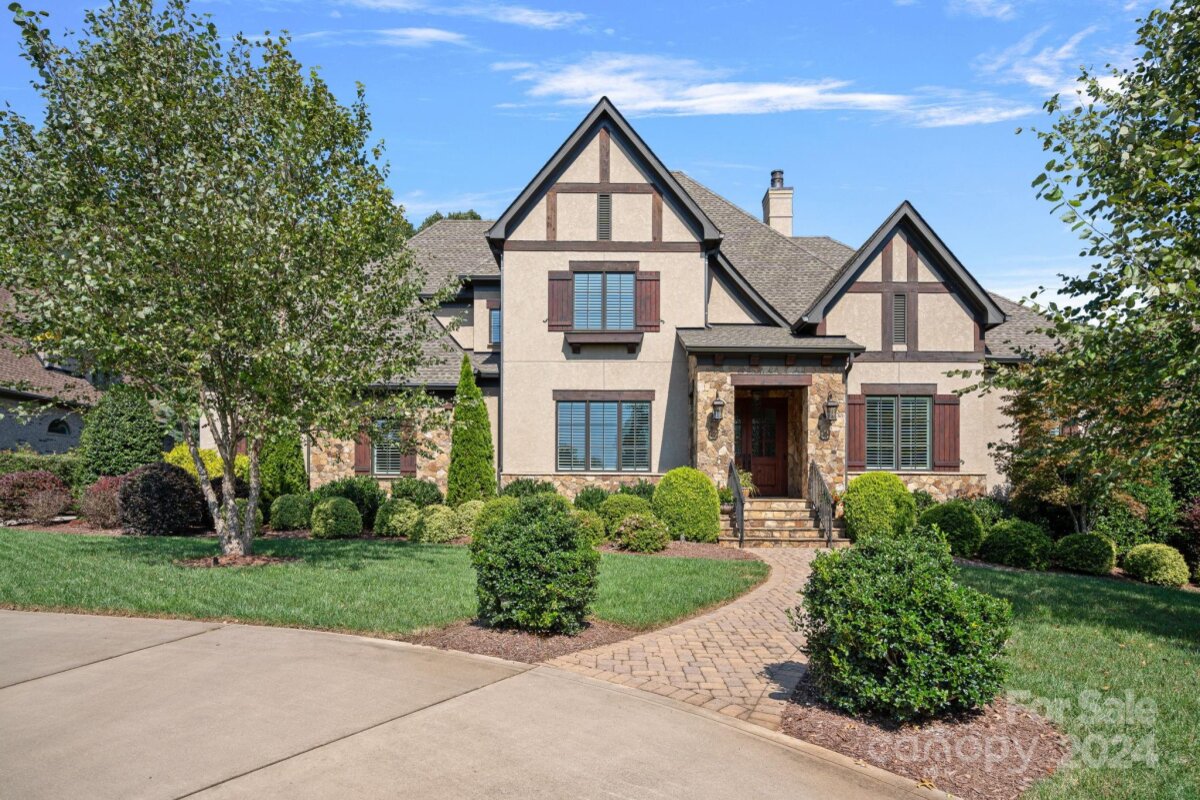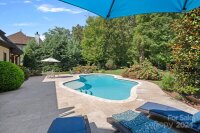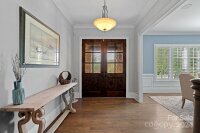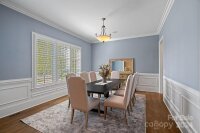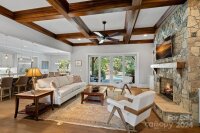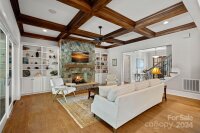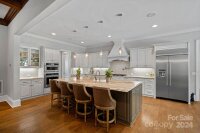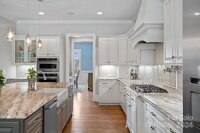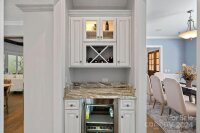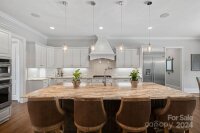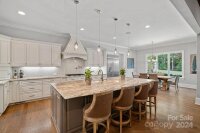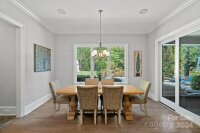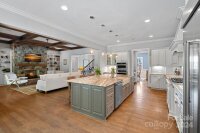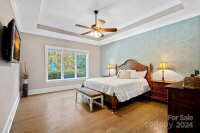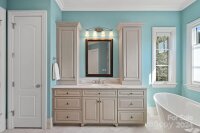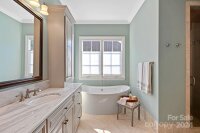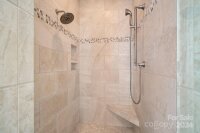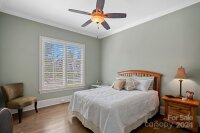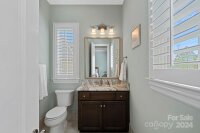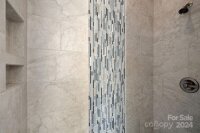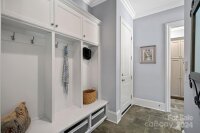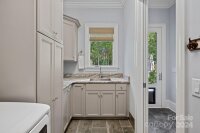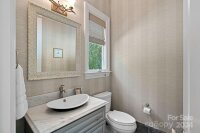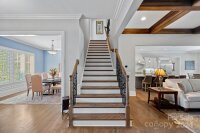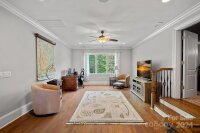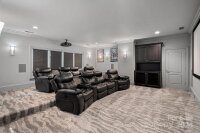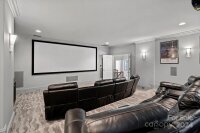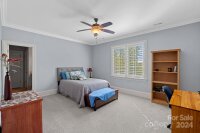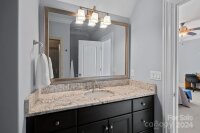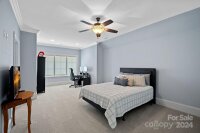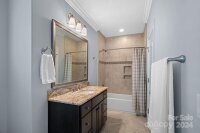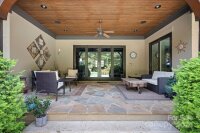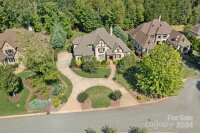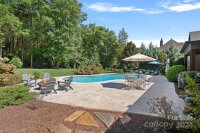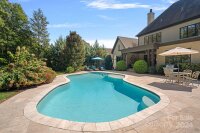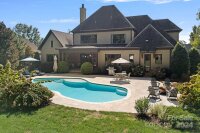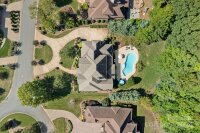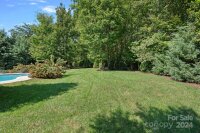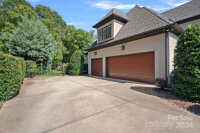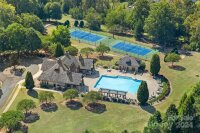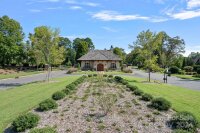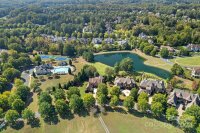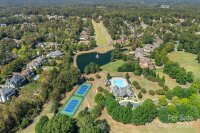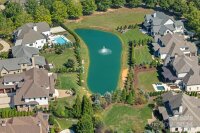Waxhaw, NC 28173
 Under Contract - No Show
Under Contract - No Show
Gorgeous custom-built home in the gated Skyecroft community. The open floor plan features a Great Room with a coffered ceiling, stone fireplace, and built-ins. A well-designed kitchen offers abundant cabinet space, large island, gas cooktop, double ovens, and exhaust hood. The first-floor primary suite overlooks the backyard. A guest bedroom suite on the main floor could function as a private office space. Upstairs you’ll find two more bedrooms each with an ensuite bathroom, a media room with a screen and blackout curtains, and a loft area. A covered lanai overlooks the saltwater gunite pool with travertine decking. The private backyard has mature trees and an extended lawn area. Beautiful trim work throughout, upgraded carpets, & closet systems. Halo whole home purification system. Three-car garage and circular drive offer plenty of room for parking. Community walking trails, a clubhouse, outdoor pool, playground, and tennis courts. Top-rated Weddington school district.
Request More Info:
| MLS#: | 4191180 |
| Price: | $1,815,000 |
| Square Footage: | 4,239 |
| Bedrooms: | 4 |
| Bathrooms: | 4 Full, 1 Half |
| Acreage: | 0.67 |
| Year Built: | 2016 |
| Elementary School: | Weddington |
| Middle School: | Weddington |
| High School: | Weddington |
| Waterfront/water view: | No |
| Parking: | Circular Driveway,Attached Garage,Garage Door Opener,Garage Faces Side |
| HVAC: | Central,Heat Pump |
| Exterior Features: | In-Ground Irrigation |
| HOA: | $3500 / Annually |
| Main level: | Bedroom(s) |
| Upper level: | Media Room |
| Listing Courtesy Of: | Terra Vista Realty - 704-780-1448 |



