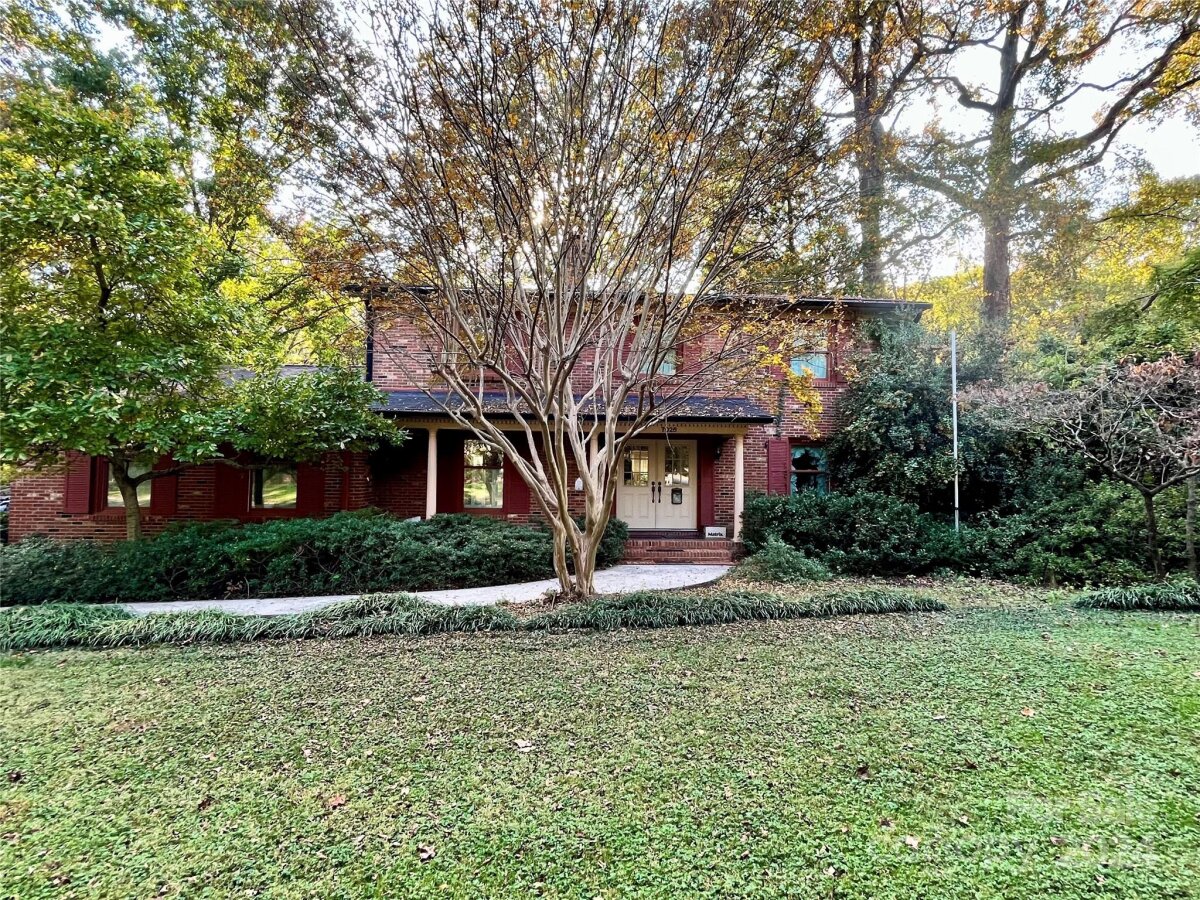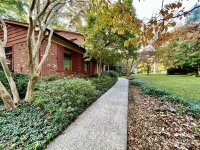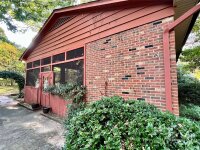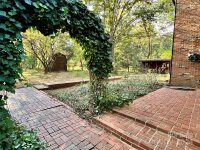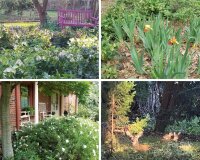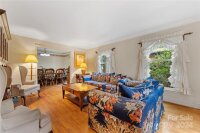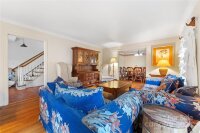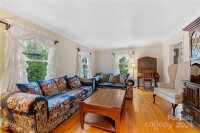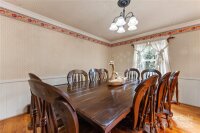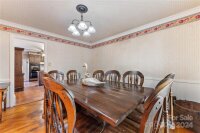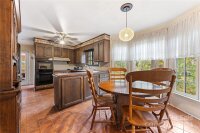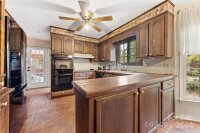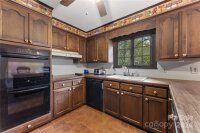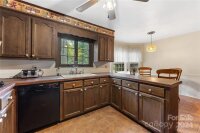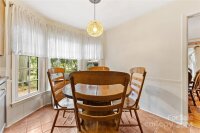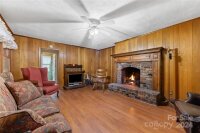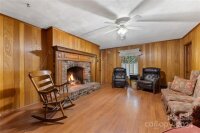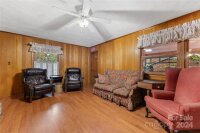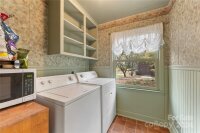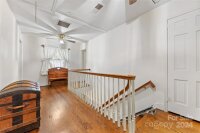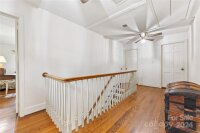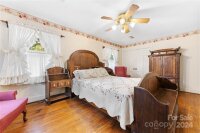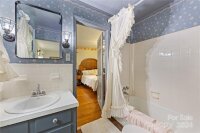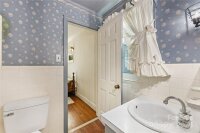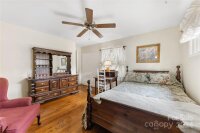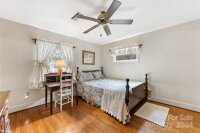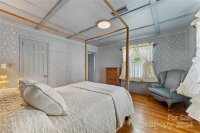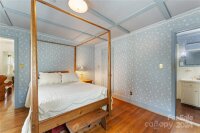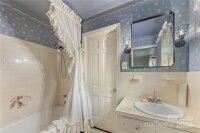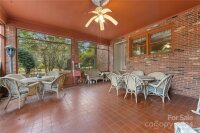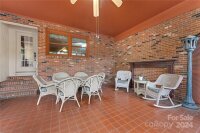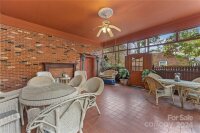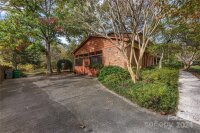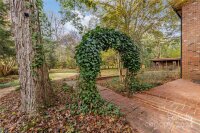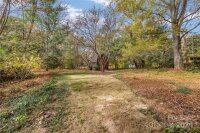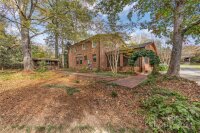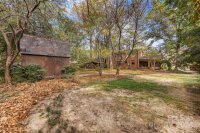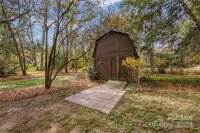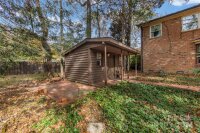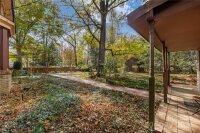Charlotte, NC 28211
 Active
Active
Nestled on the serene end of Thermal in the popular Stonehaven community, this picturesque brick home feels straight out of Country Living Magazine! With original hardwood floors, quarry tile, & abundant natural light, every detail has been lovingly maintained. The main level features a welcoming large entry hall, leading to a bright, spacious kitchen outfitted w/dual ovens, wood cabinets, & bay window. The cozy family room boasts wood paneling, a stunning fireplace w/custom mantle & gas logs, & an adjacent study/flex space. A light-filled dining & living room overlook the blooming azaleas. Upstairs, there is the primary suite, 3 large bedrooms, 2 Jack & Jill baths, & ample closet space. A huge screened-in porch w/terra cotta tiles extends your living area outdoors, where you can watch birds, deer, & overlook the natural lush oasis of a yard filled w/crepe myrtles, hemlocks, gardenias, a creek, & more. Close proximity to Sardis Swim Club (2 blocks), McAlpine Creek & Boyce Road Park.
Request More Info:
| MLS#: | 4195897 |
| Price: | $695,000 |
| Square Footage: | 2,641 |
| Bedrooms: | 4 |
| Bathrooms: | 2 Full, 1 Half |
| Special Conditions: | Estate |
| Acreage: | 0.5 |
| Year Built: | 1964 |
| Elementary School: | Rama Road |
| Middle School: | McClintock |
| High School: | East Mecklenburg |
| Waterfront/water view: | No |
| Parking: | Driveway |
| HVAC: | Forced Air,Natural Gas |
| Lower level: | Bathroom-Half |
| Main level: | Kitchen |
| Upper level: | Bathroom-Full |
| Virtual Tour: | Click here |
| Listing Courtesy Of: | Premier South - realestate@jasonlmorton.com |



