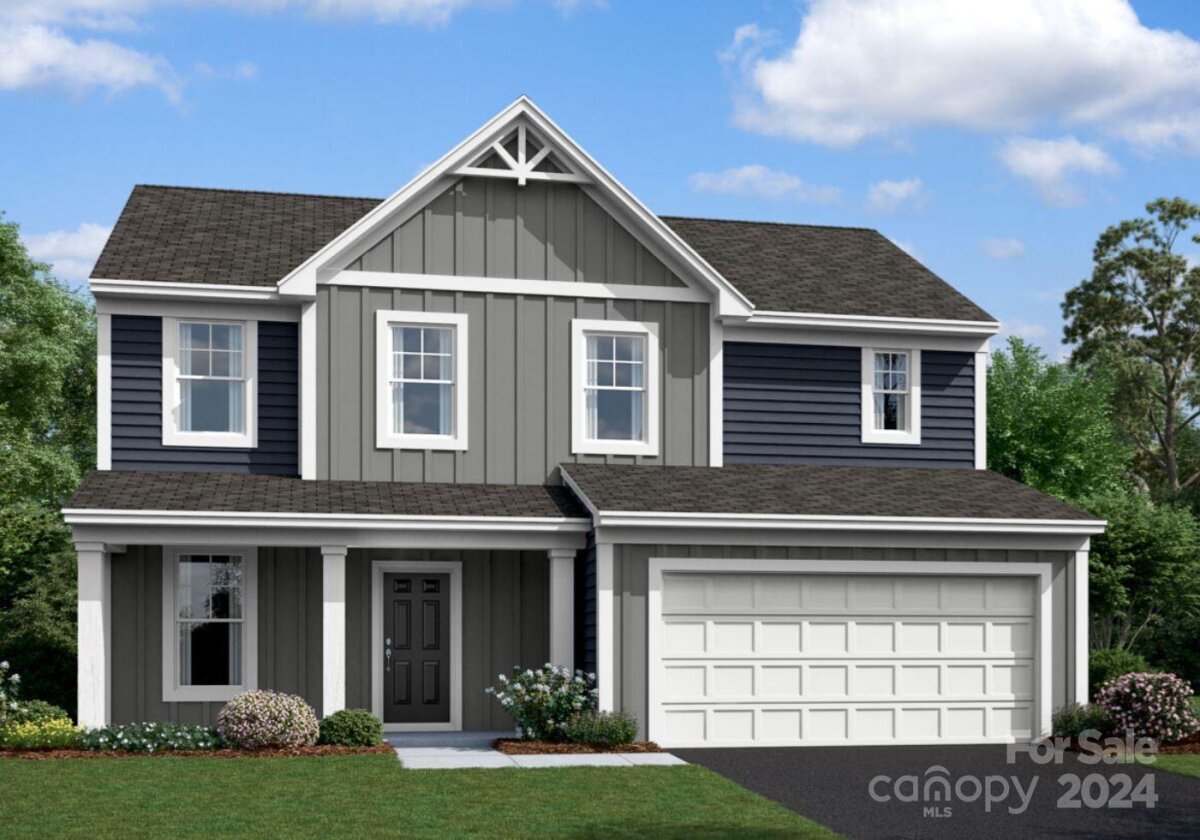Concord, NC 28027
 Under Contract - No Show
Under Contract - No Show
Welcome to the Dearborn II! This home features an open floorplan with 3 beds, 2.5 baths and a spacious 2-car garage. As you walk in, you are greeted with a foyer to complete your entryway. To the side, a private study resides, complete with elegant French doors. Continuing on, the open family room, kitchen with an island & pantry, & family room allows for conversation to flow seamlessly. The extended patio & separate garage entrance finishes out the main floor. Heading upstairs you will walk into a spacious loft for an extra space to get away as well as 2 more bedrooms & a secondary full bathroom. Walk into the Owner's suite & you'll find the tray ceiling gives the room an extra sense of style & elevation. The bathroom will feel like a spa with a separate tub and shower, dual vanity and private toilet area. Finished with a huge walk-in closet, you'll never want to leave. Finally, the laundry room on the upper level will help make laundry days a breeze! Welcome to your new home!
Request More Info:
| MLS#: | 4187897 |
| Price: | $502,715 |
| Square Footage: | 1,991 |
| Bedrooms: | 3 |
| Bathrooms: | 2 Full, 1 Half |
| Acreage: | 0.16 |
| Year Built: | 2024 |
| Elementary School: | Weddington Hills |
| Middle School: | Harold E Winkler |
| High School: | West Cabarrus |
| Waterfront/water view: | No |
| Parking: | Driveway,Attached Garage,Garage Door Opener,Garage Faces Front |
| HVAC: | Natural Gas,Zoned |
| HOA: | $198 / Quarterly |
| Main level: | Family Room |
| Upper level: | Laundry |
| Listing Courtesy Of: | M/I Homes - abeulah@mihomes.com |



