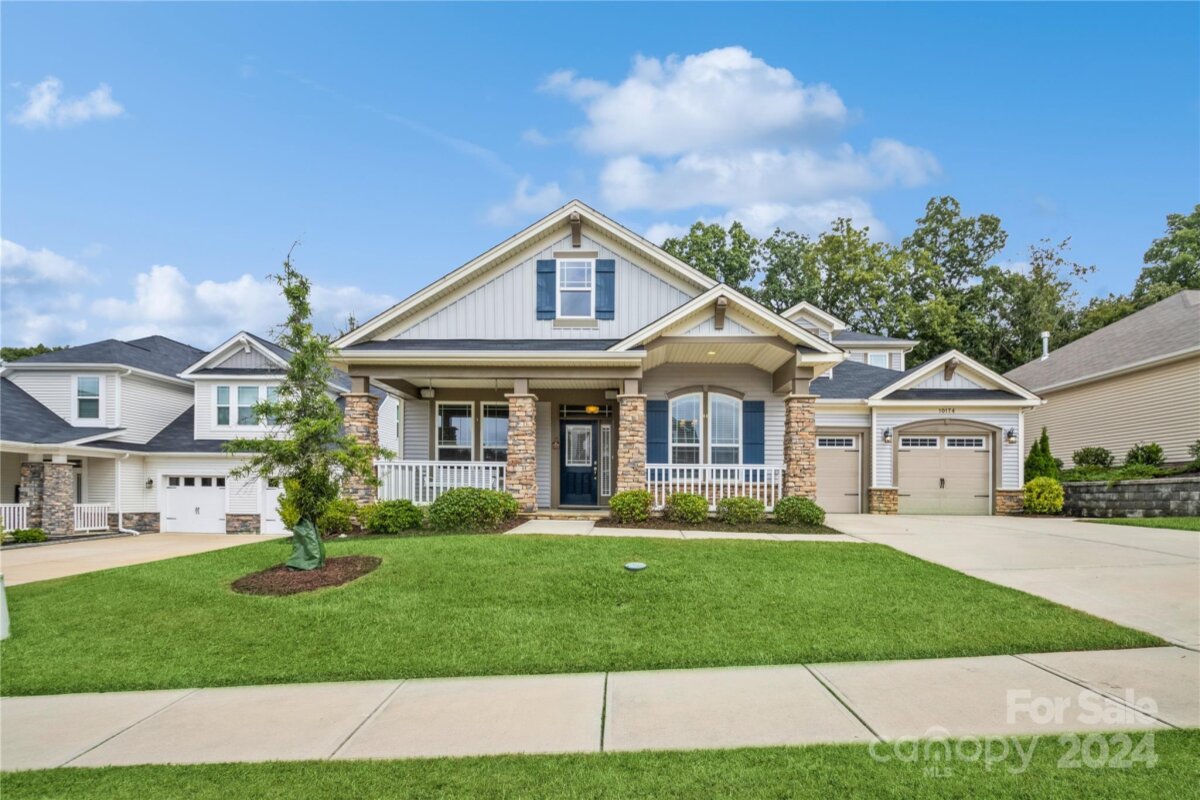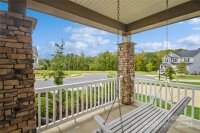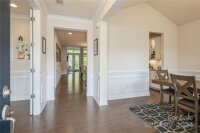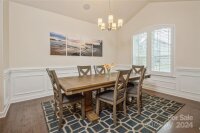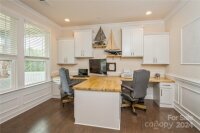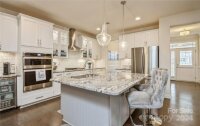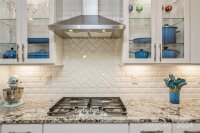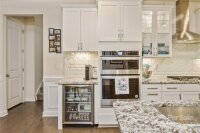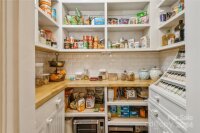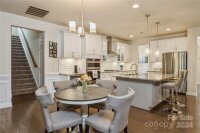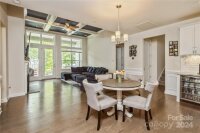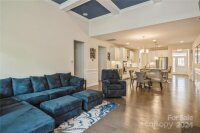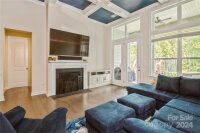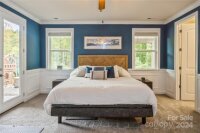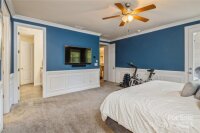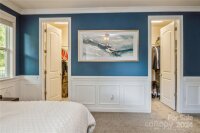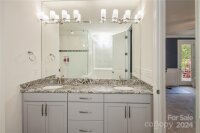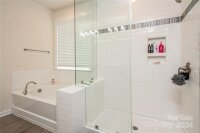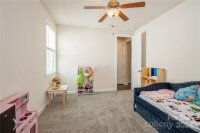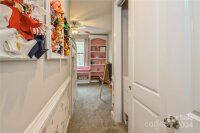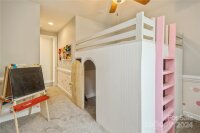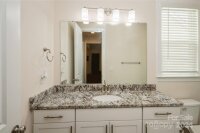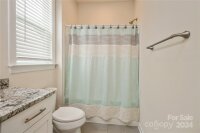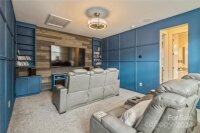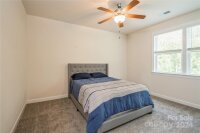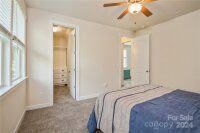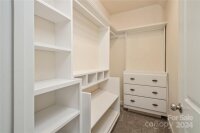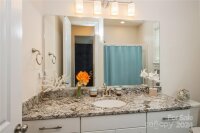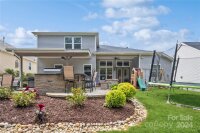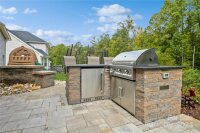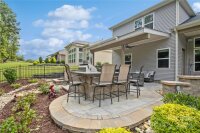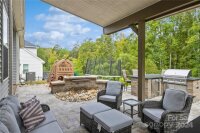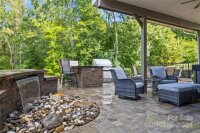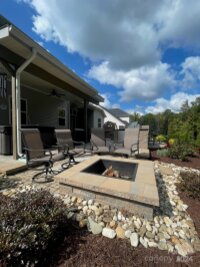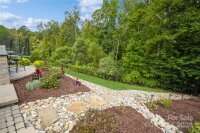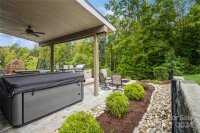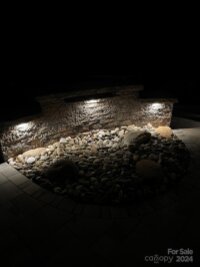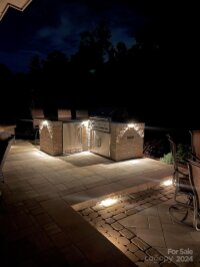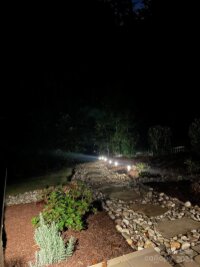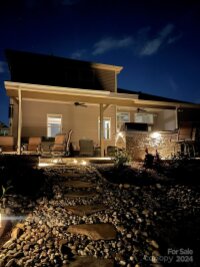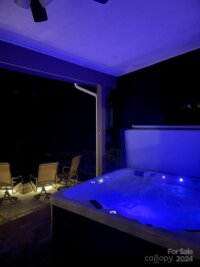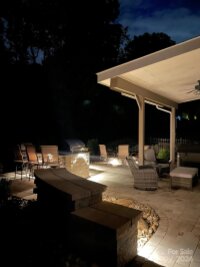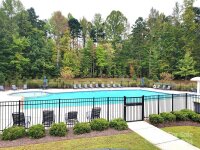Concord, NC 28027
 Active
Active
Beautifully upgraded home in desirable Castlebrooke neighborhood, features rocking chair front porch as well as two covered back patios with outdoor kitchen, firepit, hot tub, water feature, upgraded landscaping, wrought-iron fencing, and stepping-stone walkway to nature trail. The interior main level boasts a Dining Room with cathedral ceiling, a two-person built-in office, an open kitchen plan with a large island, under-counter lighting, gas cooktop and hood, beverage refrigerator, and a custom pantry. Kitchen opens to Breakfast Area and Family Room which delights with a coffered ceiling and fireplace. The main level also includes the Primary Bedroom as well as two secondary bedrooms, while the upper level features the added comfort of a Loft/Media Room, Bedroom, and Full Bath. This amazing home includes a full audio system described in the attachments. TV’s, wall mounts, and sound bars remain. Community amenities include playground and pool, which are just a short walk away.
Request More Info:
| MLS#: | 4185702 |
| Price: | $725,000 |
| Square Footage: | 3,024 |
| Bedrooms: | 4 |
| Bathrooms: | 3 Full |
| Acreage: | 0.22 |
| Year Built: | 2019 |
| Elementary School: | W.R. Odell |
| Middle School: | Northwest Cabarrus |
| High School: | Northwest Cabarrus |
| Waterfront/water view: | No |
| Parking: | Driveway,Attached Garage |
| HVAC: | Electric |
| Exterior Features: | Fire Pit,Hot Tub,Outdoor Kitchen |
| HOA: | $204 / Quarterly |
| Main level: | Dining Room |
| Upper level: | Bathroom-Full |
| Listing Courtesy Of: | Coldwell Banker Realty - mriggio@cbcarolinas.com |



