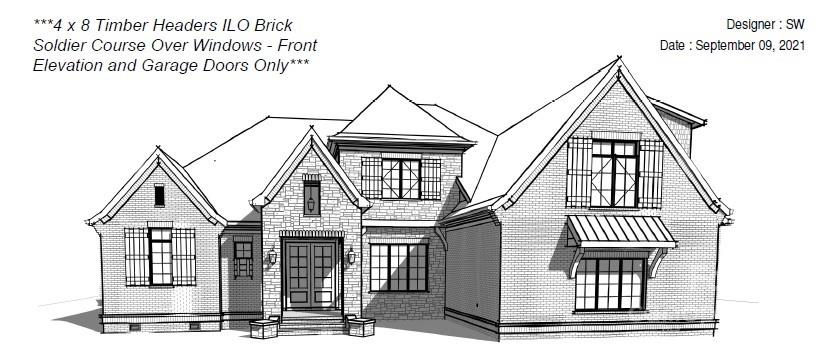Huntersville, NC 28078
 Under Contract - No Show
Under Contract - No Show
The gorgeous Asheville 1431 is one of our most popular plans with the Master on main, large utility room, vaulted den and bonus with dry bar, over sized kitchen and pantry and 3 car garage. Plenty of entertainment space with the curved wet bar and wine room, large covered rear porch with sliding doors and optional outdoor fireplace and kitchen. This is a proposed build and home can be build as-is, customized or we can find a plan just for you, Belleterre is an enclave of custom homes in the heart of Huntersville. Due to rapidly changing materials and labor cost, please consult with the onsite Agent for todays current pricing.
Request More Info:
| MLS#: | 3627218 |
| Price: | $2,027,881 |
| Square Footage: | 4,929 |
| Bedrooms: | 6 |
| Bathrooms: | 6 Full, 1 Half |
| Acreage: | 0.39 |
| Year Built: | 2022 |
| Elementary School: | Huntersville |
| Middle School: | Bailey |
| High School: | William Amos Hough |
| Waterfront/water view: | No |
| Parking: | Garage |
| Structure Type: | Two Story |
| HVAC: | Zoned |
| Exterior Features: | Hot Tub,Outdoor Kitchen |
| HOA: | $228 / Monthly |
| Main level: | Utility Room |
| Upper level: | Laundry |
| Listing Courtesy Of: | BSI Builder Services - lind.goodman@bsinewhomes.com |



