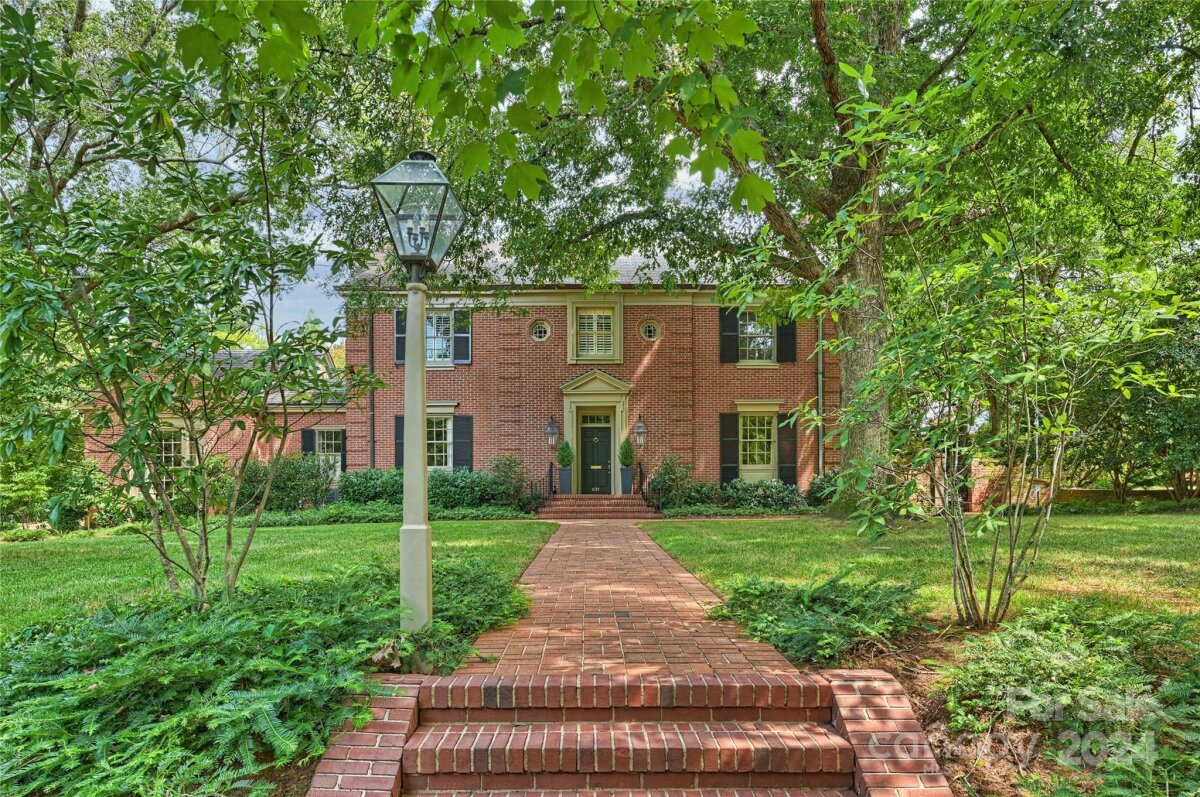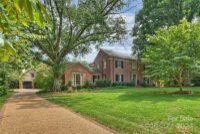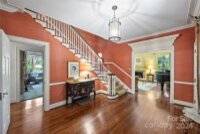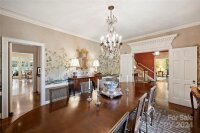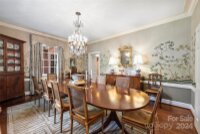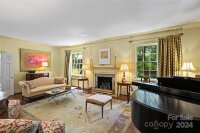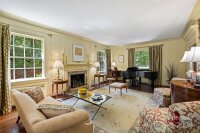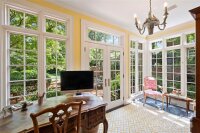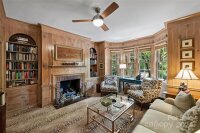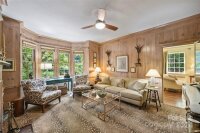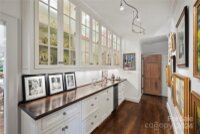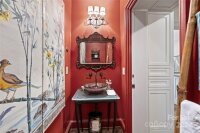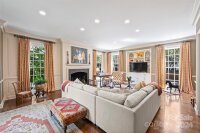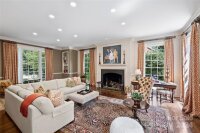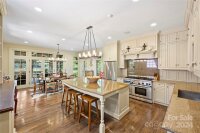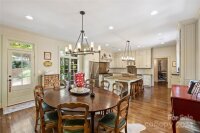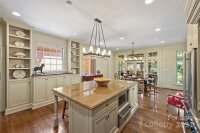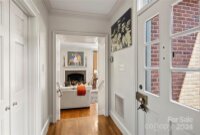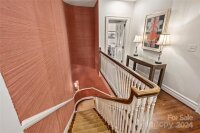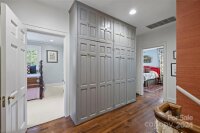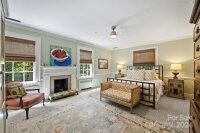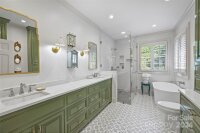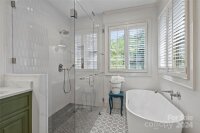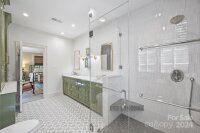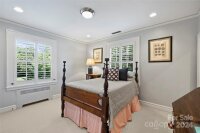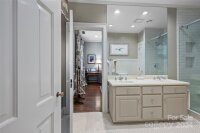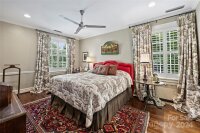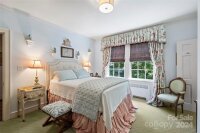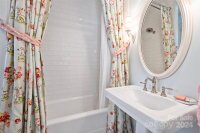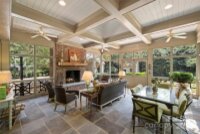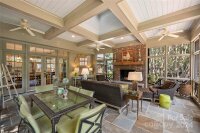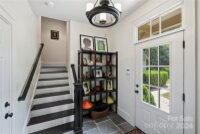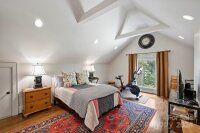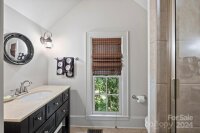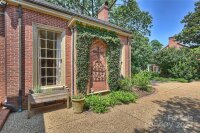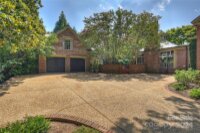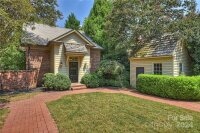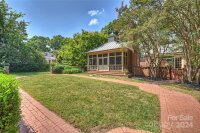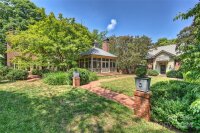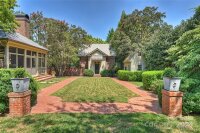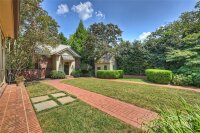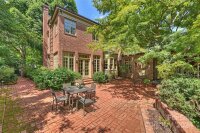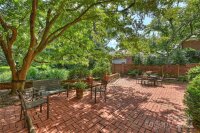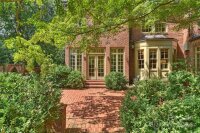Charlotte, NC 28207
 Under Contract - No Show
Under Contract - No Show
Elegant Eastover home, featuring a stunning floor plan & luxurious finishes. Grand foyer leads to a bright living room w/ cozy fireplace, perfect for relaxing. The formal dining room includes wet bar/butler's pantry & there's a quiet den with fireplace. A sunroom, used as a private office, overlooks the porch & backyard. The gourmet kitchen boasts high-end appliances, walk-in pantry, ample cabinetry, & a large island, w/ a spacious breakfast area & easy access to the great room & wet bar/butler's pantry. The primary suite offers a serene retreat w/ a spa-like bathroom, soaking tub, separate shower, custom cabinets, & dual vanities. Main house includes 3 additional bedrooms & stylish bathrooms. 5th bedroom is in the detached Carriage House above a two-car garage. Beautifully landscaped yard, a covered screened porch w/ a wood-burning fireplace, & a patio next to the kitchen. The home combines elegance & privacy, conveniently close to Uptown Charlotte's dining, shopping, & entertainment.
Request More Info:
| MLS#: | 4195395 |
| Price: | $3,995,000 |
| Square Footage: | 4,752 |
| Bedrooms: | 5 |
| Bathrooms: | 4 Full, 1 Half |
| Acreage: | 0.61 |
| Year Built: | 1947 |
| Elementary School: | Eastover |
| Middle School: | Sedgefield |
| High School: | Myers Park |
| Waterfront/water view: | No |
| Parking: | Driveway,Detached Garage,Parking Space(s) |
| HVAC: | Central,Radiant |
| Exterior Features: | Other - See Remarks |
| Main level: | Breakfast |
| Upper level: | Bedroom(s) |
| 2nd Living Quarters: | Bedroom(s) |
| Listing Courtesy Of: | COMPASS - rob.hall@compass.com |



